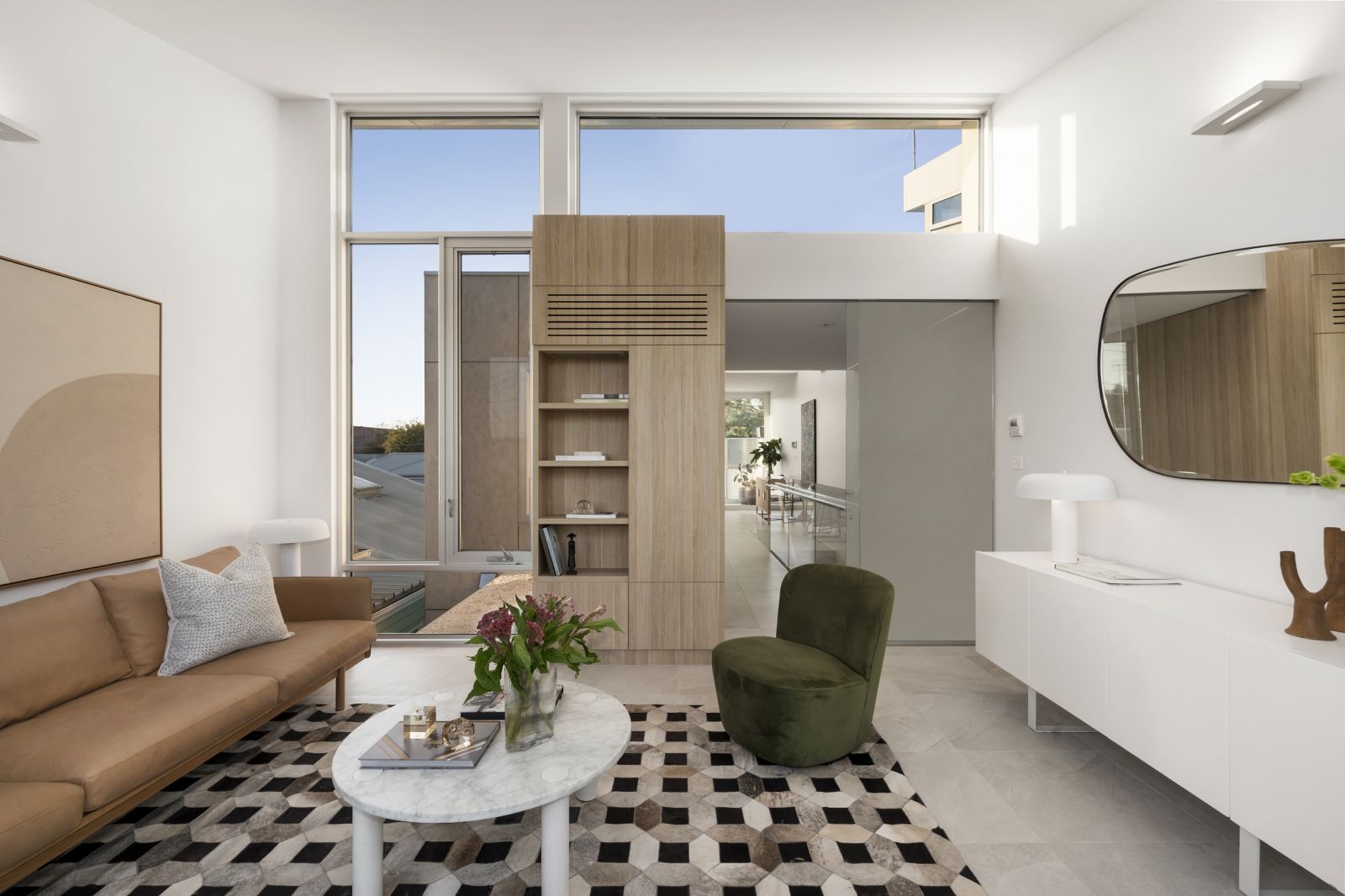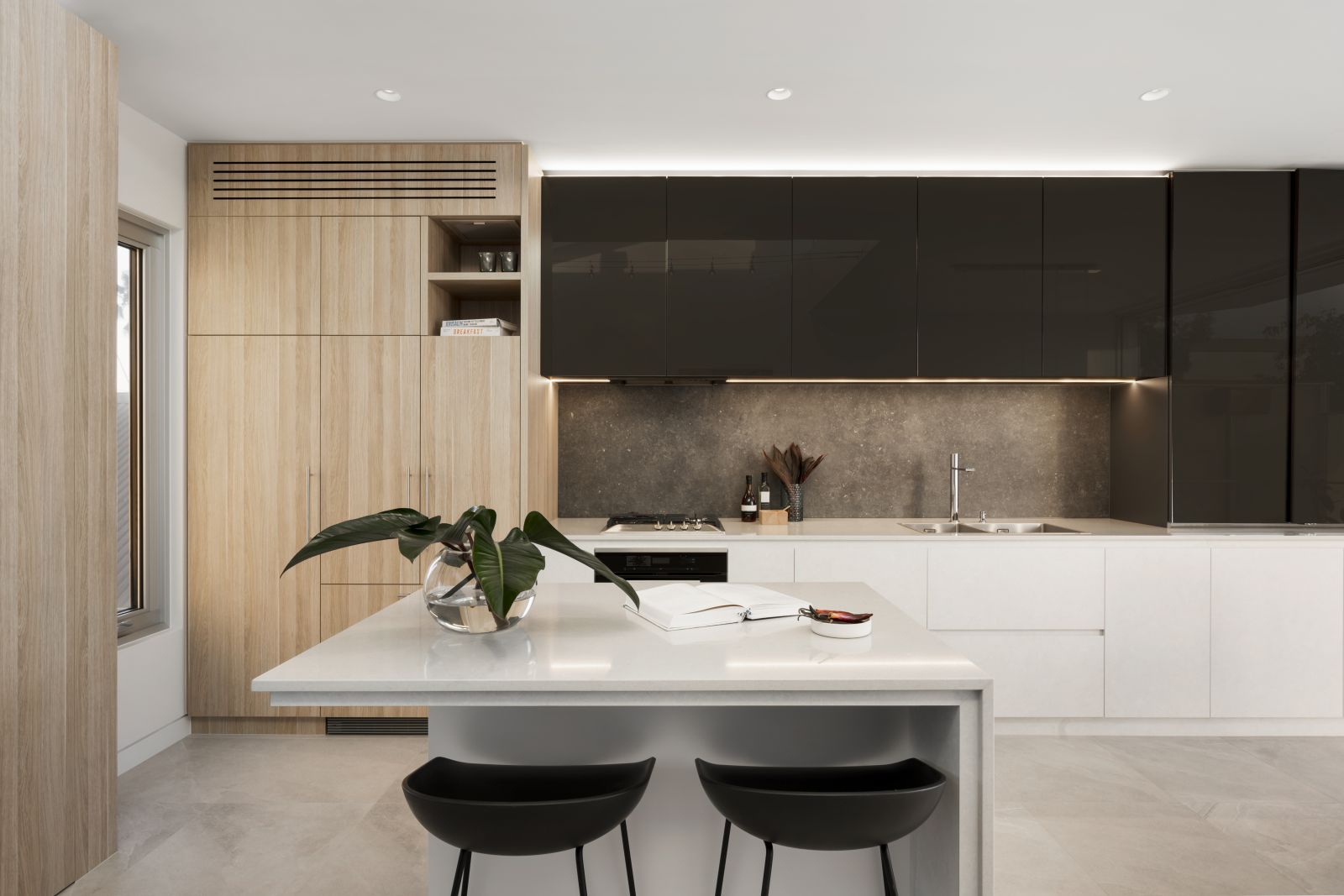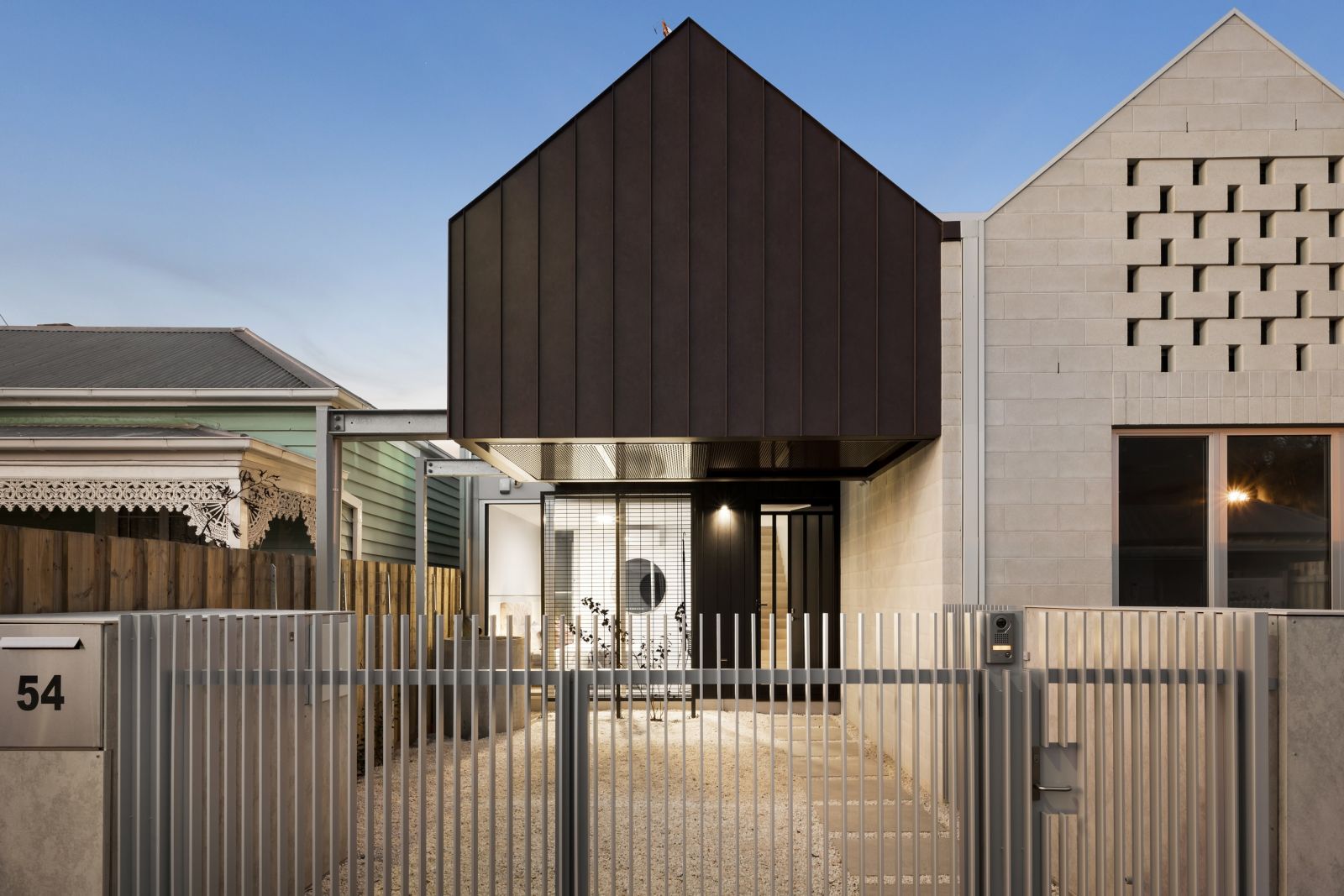Deliberate, distinct, delightful: How considered design brought this home to life
Sophie Ryan may design houses. But more importantly, she creates spaces to call home. Spaces for raising a family. Entertaining friends. Or unwinding after a long day.
We sat down with Sophie – the architectural mind behind 54 Rosamond Street – to discuss the design decisions that shaped this project. And made this house a home.
Here comes the sun
Sunlight. This was front of mind before Sophie had even put pencil to paper.
Walking through the space, you’ll notice floor-to-ceiling windows that invite the sunlight in at all hours of the day – set against leafy neighbourhood views.
The glass staircase landing maximises natural light on the ground floor. Even the frosted fence lets in a bright glow, while maintaining laneway privacy.

Spaces to choose, rooms to use
Space for socialising. Space for solitude.
Sophie designed the ultimate flexible floorplan. The open plan living area leads into a secluded reading room – while the guest bedroom opens into a communal space at the slide of a door.
Also included are three outdoor areas to rotate between.
From summer shade to winter basking, you’ll have somewhere to sit and socialise all day long, all year round.
Low maintenance materials
By using durable materials, Sophie’s made this a home for a life with little maintenance.
The steel of the façade means no painting. The grout-free kitchen splashback means less cleaning. And the seal-free entry pavement means no upkeep.
Sophie chose materials that offered a distinct, handmade feel. Like the hand-folded, rustic steel of the external storeroom.

Looks good. Lives even better.
This house may be picture perfect. But for Sophie, functionality remained her priority.
From the way you flow between spaces to the laundry tucked under the stairs, each corner of this home is designed for easy living.
Even the pantry folds out, so you won’t forget the food sitting at the back.
Living with low impact
To minimise energy use, Sophie incorporated low impact design throughout the home.
The windows are double-glazed. The array of windows let natural light in all day long. And solar panels power the solar hot water system.
Sophie also used materials that stand the test of time. Meaning you won’t impact the environment with home repairs anytime soon.

Harmony on the street
54 Rosamond Street is undoubtedly modern. But Sophie made sure the design language was in harmony with the heritage surrounds.
The bold angles of the external storeroom honour the geometry of peaked roofs. And the textured decking is inspired by the decorative iron lace adorning neighbouring facades
About the designer
%20Main%20article%20photo%20-%20Small.jpg)
Sophie Ryan is a problem-solver who thrives on constraints. And for over a decade she’s channelled this strength into her residential architectural work.
Her approach to design is thoughtful and highly considered.
With an interest in how dwellers interact with and move around their homes, for Sophie, the human experience remains front of mind in every design decision.